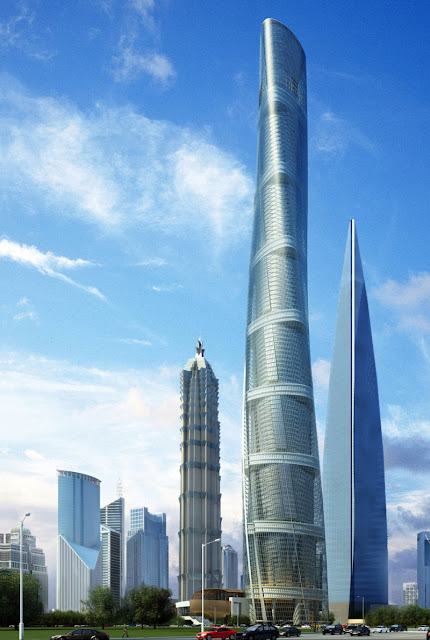Kingdom Center- مركز المملكة
مركز المملكة (برج المملكة سابقاً)، برج يقع في مدينة الرياض، عاصمة المملكة العربية السعودية.
اكتمل إنشاء مركز المملكة عام 2002م، وهو يقع وسط الرياض على قطعة أرض اشتراها الأمير الوليد بن طلال سنة 1990م. ويُعد مركز المملكة أحد أبرز المعالم الحضارية في المملكة العربية السعودية وأكثرها شهرة.
تتعد استعمالاته من مركز راقي للتسوق وصالة للاحتفالات إلى أدوار مكتبية وأجنحة مكتبية وشقق سكنية فخمة ، هذا بالإضافة إلى فندق الفورسيزن وعدد كبير من المطاعم العالمية. يتميز بإطلالته المميزة والتي يمكن مشاهدتها من أبعد نقطة في المدينة. يتوسط برج المملكة تقاطع أهم ثلاث طرق رئيسية في الرياض، في موقع يسهل الوصول إليه
حقائق وأرقام
بني المركز على أرض مساحتها 230,94 مترا مربعا.
إجمالي المساحة المبنية 300.000 مترا مربعا.
تكلفة المشروع 1,717مليون ريال سعودي.
مدير المشروع شركة بكتل العربية السعودية.
المصمم Ellerbe Becket ومركز الدراسات العمرانية.
المقاول السيف مهندسون مقاولون.
الحفريات 670,000 متر مكعب.
الخرسانة 230,000 متر مكعب.
المساحات الزجاجية 85,000 متر مربع.
صالة الاحتفالات 4,400 متر مربع وتتسع 3,000 شخص.
يحتوي المشروع على 35 مصعدا، 22 درجا متحركا و 3000 موقف سيارة.
مساحة الدور الواحد للبرج 2225 مترا مربعا
اكتمل إنشاء مركز المملكة عام 2002م، وهو يقع وسط الرياض على قطعة أرض اشتراها الأمير الوليد بن طلال سنة 1990م. ويُعد مركز المملكة أحد أبرز المعالم الحضارية في المملكة العربية السعودية وأكثرها شهرة.
تتعد استعمالاته من مركز راقي للتسوق وصالة للاحتفالات إلى أدوار مكتبية وأجنحة مكتبية وشقق سكنية فخمة ، هذا بالإضافة إلى فندق الفورسيزن وعدد كبير من المطاعم العالمية. يتميز بإطلالته المميزة والتي يمكن مشاهدتها من أبعد نقطة في المدينة. يتوسط برج المملكة تقاطع أهم ثلاث طرق رئيسية في الرياض، في موقع يسهل الوصول إليه
حقائق وأرقام
بني المركز على أرض مساحتها 230,94 مترا مربعا.
إجمالي المساحة المبنية 300.000 مترا مربعا.
تكلفة المشروع 1,717مليون ريال سعودي.
مدير المشروع شركة بكتل العربية السعودية.
المصمم Ellerbe Becket ومركز الدراسات العمرانية.
المقاول السيف مهندسون مقاولون.
الحفريات 670,000 متر مكعب.
الخرسانة 230,000 متر مكعب.
المساحات الزجاجية 85,000 متر مربع.
صالة الاحتفالات 4,400 متر مربع وتتسع 3,000 شخص.
يحتوي المشروع على 35 مصعدا، 22 درجا متحركا و 3000 موقف سيارة.
مساحة الدور الواحد للبرج 2225 مترا مربعا
Kingdom Center (formerly Kingdom Tower), a tower located in Riyadh, the capital of Saudi Arabia.
The Kingdom Center was completed in 2002 and is located in the center of Riyadh on a piece of land purchased by Prince Alwaleed in 1990. The Kingdom Center is one of the most famous and famous cultural monuments in Saudi Arabia.
Its use ranges from a sophisticated shopping mall and a celebration hall to office floors, office suites and luxury apartments, in addition to the Four Seasons Hotel and a large number of international restaurants. It features a spectacular view that can be seen from the furthest point in the city. The Kingdom Tower is located at the intersection of Riyadh's three main roads, in an easily accessible location
Facts and Figures
The center was built on a land area of 230.94 square meters.
The total built up area is 300.000 square meters.
The project cost SR 1,717 million.
Project Manager Bechtel Saudi Arabia.
Designer Ellerbe Becket and Center for Urban Studies.
AL SEEF CONTRACTORS.
Excavation 670,000 cubic meters.
Concrete 230,000 cubic meters.
Glass areas 85,000 square meters.
The ballroom is 4,400 square meters and can accommodate 3,000 people.
The project has 35 elevators, 22 moving stairs and 3000 parking spaces.
One floor area of the tower is 2225 square meters



